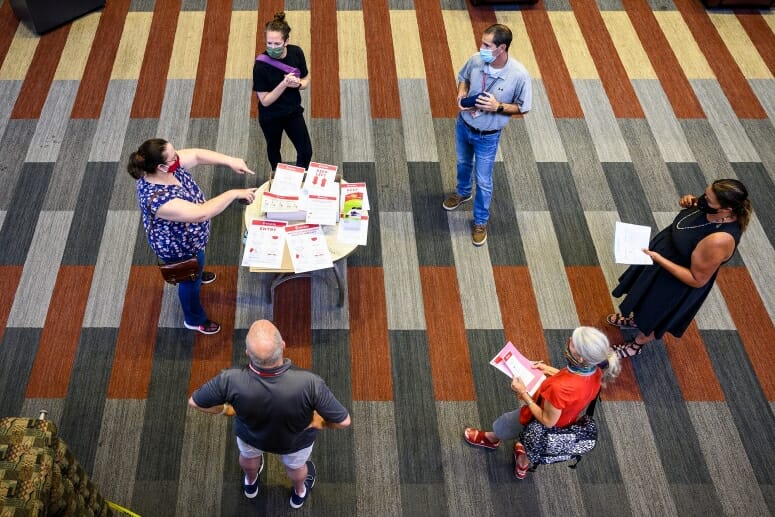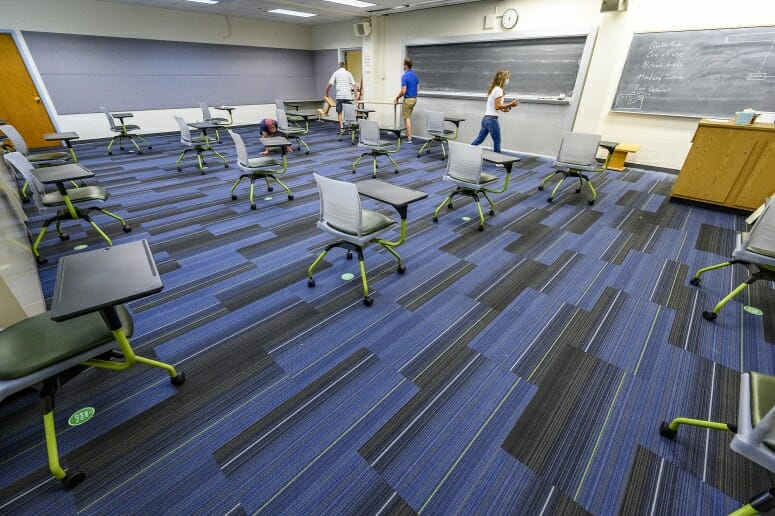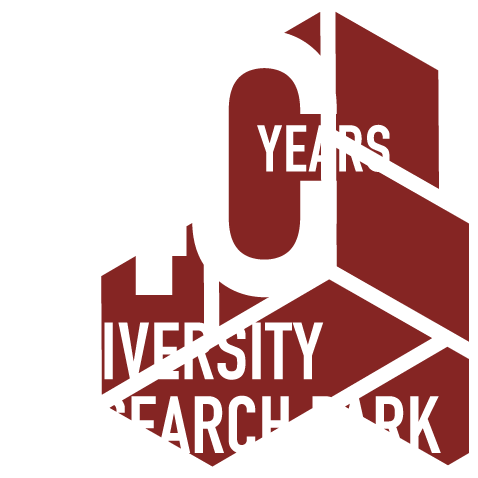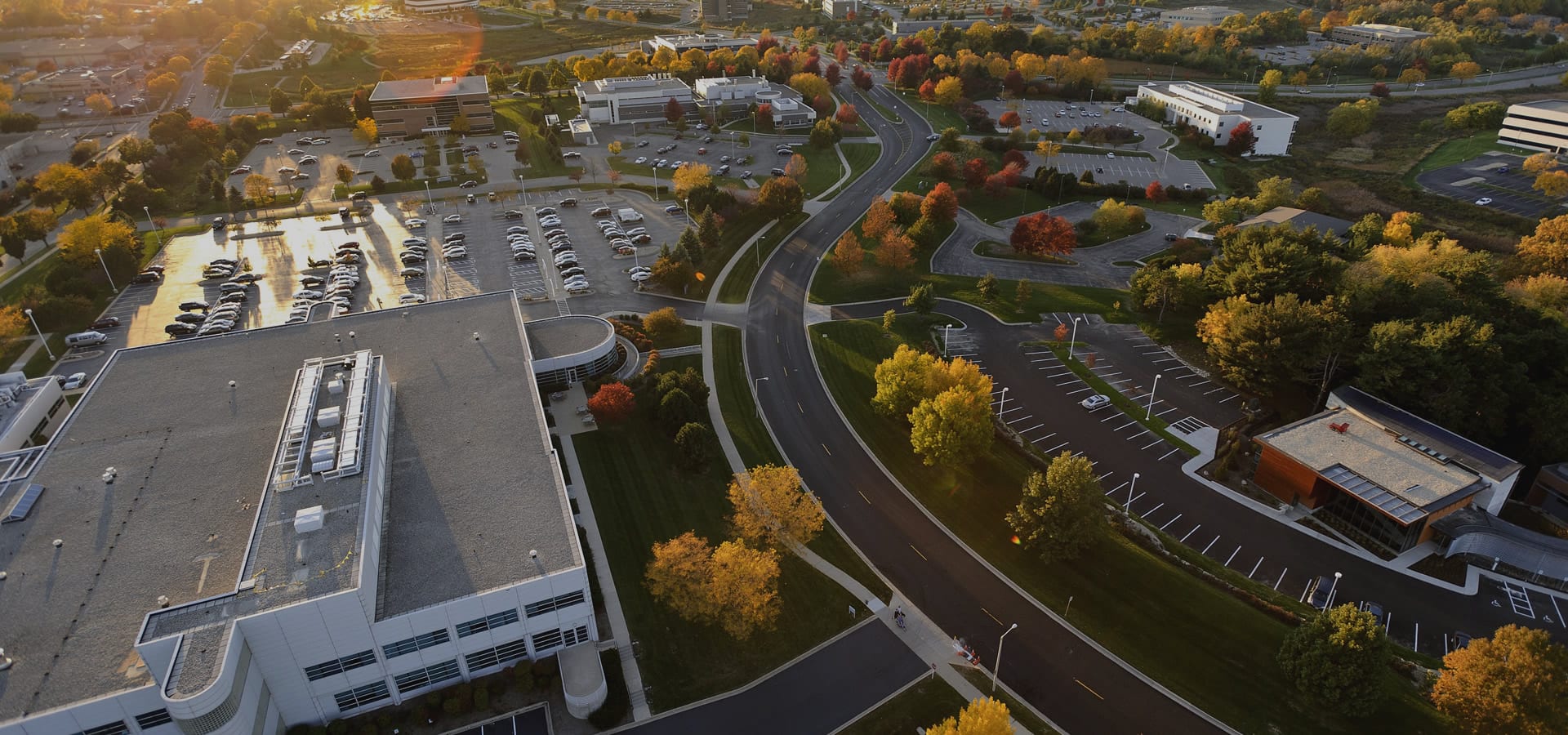10 Aug Preparing classrooms for students’ return

Members of a facilities planning committee meet to test installation of new Smart Restart building signage at the Health Sciences Learning Center. PHOTO BY: JEFF MILLER
Classrooms, common spaces and other areas are being prepared for fall with the safety of students, faculty and staff in mind. Staff members from the Space Management Office, part of the Facilities Planning & Management Department, are using signs, chair placement and seating location stickers to ensure students will be physically distanced in classrooms. In some places, traffic patterns are set up so people enter at certain spots and exit at others.
The physical distancing guidelines, along with measures such as enhanced cleaning and requiring face masks indoors, are part of the university’s Smart Restart plan.

Classroom spaces for the fall are set up according to physical distancing guidelines as part of the Smart Restart plan. PHOTO BY: BRYCE RICHTER



